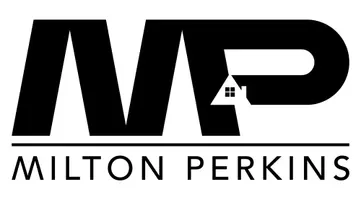GET MORE INFORMATION
$ 764,000
$ 769,000 0.7%
3 Beds
2 Baths
3,138 SqFt
$ 764,000
$ 769,000 0.7%
3 Beds
2 Baths
3,138 SqFt
Key Details
Sold Price $764,000
Property Type Single Family Home
Sub Type Single Residential
Listing Status Sold
Purchase Type For Sale
Square Footage 3,138 sqft
Price per Sqft $243
Subdivision Hollywood Park
MLS Listing ID 1841293
Sold Date 04/01/25
Style One Story
Bedrooms 3
Full Baths 2
Construction Status Pre-Owned
Year Built 1967
Annual Tax Amount $12,477
Tax Year 2024
Lot Size 0.393 Acres
Property Sub-Type Single Residential
Property Description
Location
State TX
County Bexar
Area 0600
Rooms
Master Bathroom Main Level 10X8 Tub/Shower Separate, Double Vanity
Master Bedroom Main Level 17X14 DownStairs
Bedroom 2 Main Level 13X13
Bedroom 3 Main Level 16X10
Living Room Main Level 22X37
Kitchen Main Level 21X34
Interior
Heating Central
Cooling Two Central
Flooring Carpeting, Wood
Heat Source Natural Gas
Exterior
Parking Features Two Car Garage
Pool None
Amenities Available None
Roof Type Composition
Private Pool N
Building
Foundation Slab
Sewer Aerobic Septic
Water Water System
Construction Status Pre-Owned
Schools
Elementary Schools Hidden Forest
Middle Schools Bradley
High Schools Churchill
School District North East I.S.D
Others
Acceptable Financing Conventional, Cash
Listing Terms Conventional, Cash
Find out why customers are choosing LPT Realty to meet their real estate needs
Learn More About LPT Realty







