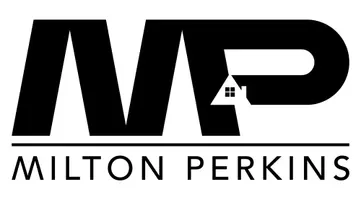4 Beds
4 Baths
3,904 SqFt
4 Beds
4 Baths
3,904 SqFt
OPEN HOUSE
Sat Apr 26, 12:00pm - 3:00pm
Key Details
Property Type Single Family Home
Sub Type Single Residential
Listing Status Active
Purchase Type For Sale
Square Footage 3,904 sqft
Price per Sqft $221
Subdivision Castle Hills Estates
MLS Listing ID 1857359
Style One Story,Ranch
Bedrooms 4
Full Baths 3
Half Baths 1
Construction Status Pre-Owned
Year Built 1970
Annual Tax Amount $14,977
Tax Year 2024
Lot Size 0.460 Acres
Property Sub-Type Single Residential
Property Description
Location
State TX
County Bexar
Area 0900
Rooms
Master Bathroom Main Level 14X9 Shower Only, Single Vanity
Master Bedroom Main Level 21X15 DownStairs, Walk-In Closet, Multi-Closets, Ceiling Fan, Full Bath, Other
Bedroom 2 Main Level 17X12
Bedroom 3 Main Level 17X13
Bedroom 4 Main Level 16X15
Living Room Main Level 21X12
Dining Room Main Level 16X12
Kitchen Main Level 19X13
Family Room Main Level 24X18
Interior
Heating Central
Cooling Two Central, Zoned
Flooring Carpeting, Saltillo Tile, Ceramic Tile, Wood
Inclusions Ceiling Fans, Washer Connection, Dryer Connection, Cook Top, Built-In Oven, Self-Cleaning Oven, Gas Cooking, Refrigerator, Disposal, Dishwasher, Ice Maker Connection, Water Softener (owned), Wet Bar, Vent Fan, Smoke Alarm, Gas Water Heater, Garage Door Opener, Solid Counter Tops, Double Ovens, Custom Cabinets, City Garbage service
Heat Source Natural Gas
Exterior
Exterior Feature Covered Patio, Privacy Fence, Sprinkler System, Double Pane Windows, Storage Building/Shed, Has Gutters, Mature Trees
Parking Features Two Car Garage
Pool In Ground Pool, Diving Board, Pools Sweep
Amenities Available Park/Playground, Jogging Trails
Roof Type Metal
Private Pool Y
Building
Lot Description Cul-de-Sac/Dead End, 1/4 - 1/2 Acre, Sloping
Faces North
Foundation Slab
Sewer Sewer System, City
Water Water System, City
Construction Status Pre-Owned
Schools
Elementary Schools Jackson Keller
Middle Schools Nimitz
High Schools Lee
School District North East I.S.D
Others
Miscellaneous Virtual Tour
Acceptable Financing Conventional, VA, Cash
Listing Terms Conventional, VA, Cash
Virtual Tour https://share.shoot2sell.com/204-sheffield-pl-san-antonio-tx-78213
Find out why customers are choosing LPT Realty to meet their real estate needs
Learn More About LPT Realty







