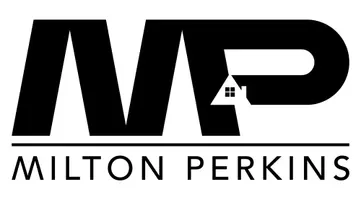4 Beds
2 Baths
2,126 SqFt
4 Beds
2 Baths
2,126 SqFt
OPEN HOUSE
Sun Apr 27, 11:00am - 2:00pm
Key Details
Property Type Single Family Home
Sub Type Single Residential
Listing Status Active
Purchase Type For Sale
Square Footage 2,126 sqft
Price per Sqft $197
Subdivision Hidden Creek
MLS Listing ID 1859286
Style One Story
Bedrooms 4
Full Baths 2
Construction Status Pre-Owned
Year Built 1975
Annual Tax Amount $9,465
Tax Year 2024
Lot Size 0.302 Acres
Property Sub-Type Single Residential
Property Description
Location
State TX
County Bexar
Area 0500
Rooms
Master Bathroom Main Level 5X5 Shower Only
Master Bedroom Main Level 15X15 Ceiling Fan, Full Bath
Bedroom 2 Main Level 12X12
Bedroom 3 Main Level 12X12
Bedroom 4 Main Level 12X12
Living Room Main Level 25X15
Dining Room Main Level 8X15
Kitchen Main Level 10X15
Interior
Heating Central
Cooling One Central
Flooring Linoleum
Inclusions Ceiling Fans, Washer Connection, Dryer Connection, Stove/Range, Smoke Alarm
Heat Source Natural Gas
Exterior
Parking Features Two Car Garage
Pool None
Amenities Available None
Roof Type Composition
Private Pool N
Building
Foundation Slab
Sewer City
Water City
Construction Status Pre-Owned
Schools
Elementary Schools Colonies North
Middle Schools Hobby William P.
High Schools Clark
School District Northside
Others
Acceptable Financing Conventional, FHA, VA, Cash
Listing Terms Conventional, FHA, VA, Cash
Find out why customers are choosing LPT Realty to meet their real estate needs
Learn More About LPT Realty







