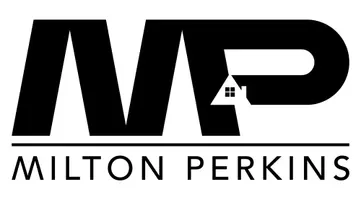4 Beds
3 Baths
2,045 SqFt
4 Beds
3 Baths
2,045 SqFt
Key Details
Property Type Condo, Townhouse
Sub Type Condominium/Townhome
Listing Status Active
Purchase Type For Sale
Square Footage 2,045 sqft
Price per Sqft $207
Subdivision Fair To Southcross
MLS Listing ID 1860709
Style Townhome Style
Bedrooms 4
Full Baths 3
Construction Status Pre-Owned
Year Built 2021
Annual Tax Amount $8,700
Tax Year 2024
Property Sub-Type Condominium/Townhome
Property Description
Location
State TX
County Bexar
Area 2100
Rooms
Master Bathroom 2nd Level 15X6 Shower Only, Double Vanity
Master Bedroom 2nd Level 13X13 Split, Upstairs, Full Bath
Bedroom 2 Main Level 11X11
Bedroom 3 2nd Level 11X11
Bedroom 4 2nd Level 11X11
Living Room Main Level 18X12
Kitchen Main Level 18X10
Family Room Main Level 18X11
Interior
Interior Features One Living Area, Two Living Area, Living/Dining Combo, Eat-In Kitchen, Island Kitchen, Loft, Utility Area Inside, Secondary Bdrm Downstairs, 1st Floort Level/No Steps, High Ceilings, Open Floor Plan, Laundry Main Level, Laundry Room, Attic - Access only
Heating Central
Cooling One Central
Flooring Ceramic Tile, Vinyl
Fireplaces Type Not Applicable
Inclusions Washer Connection, Dryer Connection
Exterior
Exterior Feature Siding, 4 Sides Masonry
Parking Features None/Not Applicable
Building
Story 2
Level or Stories 2
Construction Status Pre-Owned
Schools
Elementary Schools Riverside Park
Middle Schools Page Middle
High Schools Brackenridge
School District San Antonio I.S.D.
Others
Acceptable Financing Conventional, FHA, VA, Cash
Listing Terms Conventional, FHA, VA, Cash
Find out why customers are choosing LPT Realty to meet their real estate needs
Learn More About LPT Realty







