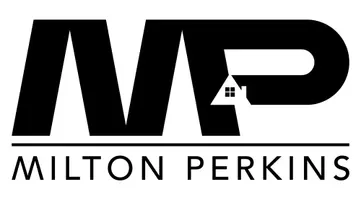3 Beds
3 Baths
2,694 SqFt
3 Beds
3 Baths
2,694 SqFt
Key Details
Property Type Single Family Home
Sub Type Single Residential
Listing Status Active
Purchase Type For Sale
Square Footage 2,694 sqft
Price per Sqft $239
Subdivision Hollywood Park
MLS Listing ID 1867753
Style One Story,Traditional
Bedrooms 3
Full Baths 2
Half Baths 1
Construction Status Pre-Owned
Year Built 1970
Annual Tax Amount $10,739
Tax Year 2025
Lot Size 0.420 Acres
Lot Dimensions 115 X 160
Property Sub-Type Single Residential
Property Description
Location
State TX
County Bexar
Area 0600
Rooms
Master Bathroom Main Level 14X6 Shower Only, Double Vanity
Master Bedroom Main Level 15X13 DownStairs, Walk-In Closet, Ceiling Fan, Full Bath
Bedroom 2 Main Level 11X11
Bedroom 3 Main Level 12X11
Living Room Main Level 18X15
Dining Room Main Level 14X12
Kitchen Main Level 19X11
Interior
Heating Central, 2 Units
Cooling Two Central
Flooring Ceramic Tile, Vinyl, Stone
Inclusions Ceiling Fans, Chandelier, Washer Connection, Dryer Connection, Washer, Dryer, Cook Top, Built-In Oven, Self-Cleaning Oven, Microwave Oven, Refrigerator, Disposal, Dishwasher, Ice Maker Connection, Water Softener (owned), Wet Bar, Vent Fan, Smoke Alarm, Gas Water Heater, Smooth Cooktop, Solid Counter Tops, Custom Cabinets, Private Garbage Service
Heat Source Natural Gas
Exterior
Exterior Feature Patio Slab, Covered Patio, Privacy Fence, Sprinkler System, Double Pane Windows, Solar Screens, Storage Building/Shed, Has Gutters, Mature Trees
Parking Features None/Not Applicable
Pool In Ground Pool, Hot Tub, Diving Board, Pools Sweep
Amenities Available Pool, Tennis, Clubhouse, Park/Playground
Roof Type Composition
Private Pool Y
Building
Lot Description 1/4 - 1/2 Acre
Faces South
Foundation Slab
Sewer Septic, City
Water Water System, City
Construction Status Pre-Owned
Schools
Elementary Schools Hidden Forest
Middle Schools Bradley
High Schools Churchill
School District North East I.S.D
Others
Miscellaneous Estate Sale Probate
Acceptable Financing Conventional, FHA, VA, Cash
Listing Terms Conventional, FHA, VA, Cash
Find out why customers are choosing LPT Realty to meet their real estate needs
Learn More About LPT Realty







