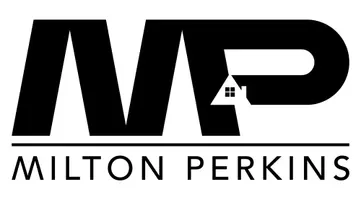4 Beds
4 Baths
2,423 SqFt
4 Beds
4 Baths
2,423 SqFt
Key Details
Property Type Single Family Home
Sub Type Single Residential
Listing Status Active
Purchase Type For Sale
Square Footage 2,423 sqft
Price per Sqft $222
Subdivision Timberwood Park
MLS Listing ID 1873848
Style Two Story
Bedrooms 4
Full Baths 3
Half Baths 1
Construction Status Pre-Owned
HOA Fees $250
Year Built 1996
Annual Tax Amount $6,044
Tax Year 2025
Lot Size 0.652 Acres
Property Sub-Type Single Residential
Property Description
Location
State TX
County Bexar
Area 1803
Rooms
Master Bathroom 2nd Level 10X12 Shower Only, Double Vanity
Master Bedroom 2nd Level 16X12 Upstairs, Walk-In Closet, Ceiling Fan, Full Bath
Bedroom 2 2nd Level 12X11
Bedroom 3 2nd Level 11X10
Bedroom 4 2nd Level 11X10
Living Room Main Level 16X15
Dining Room Main Level 11X10
Kitchen Main Level 18X10
Study/Office Room Main Level 12X10
Interior
Heating Central
Cooling One Central
Flooring Carpeting, Ceramic Tile, Vinyl
Inclusions Ceiling Fans, Chandelier, Washer Connection, Dryer Connection, Microwave Oven, Stove/Range, Refrigerator, Disposal, Dishwasher, Smoke Alarm, Electric Water Heater
Heat Source Electric
Exterior
Parking Features Two Car Garage
Pool None
Amenities Available Pool, Tennis, Clubhouse, Park/Playground, Jogging Trails
Roof Type Composition
Private Pool N
Building
Lot Description Cul-de-Sac/Dead End, On Greenbelt
Foundation Slab
Sewer Septic
Construction Status Pre-Owned
Schools
Elementary Schools Timberwood Park
Middle Schools Pieper Ranch
High Schools Pieper
School District Comal
Others
Acceptable Financing Conventional, FHA, VA, Cash, Investors OK
Listing Terms Conventional, FHA, VA, Cash, Investors OK
Find out why customers are choosing LPT Realty to meet their real estate needs
Learn More About LPT Realty







