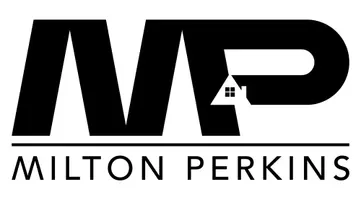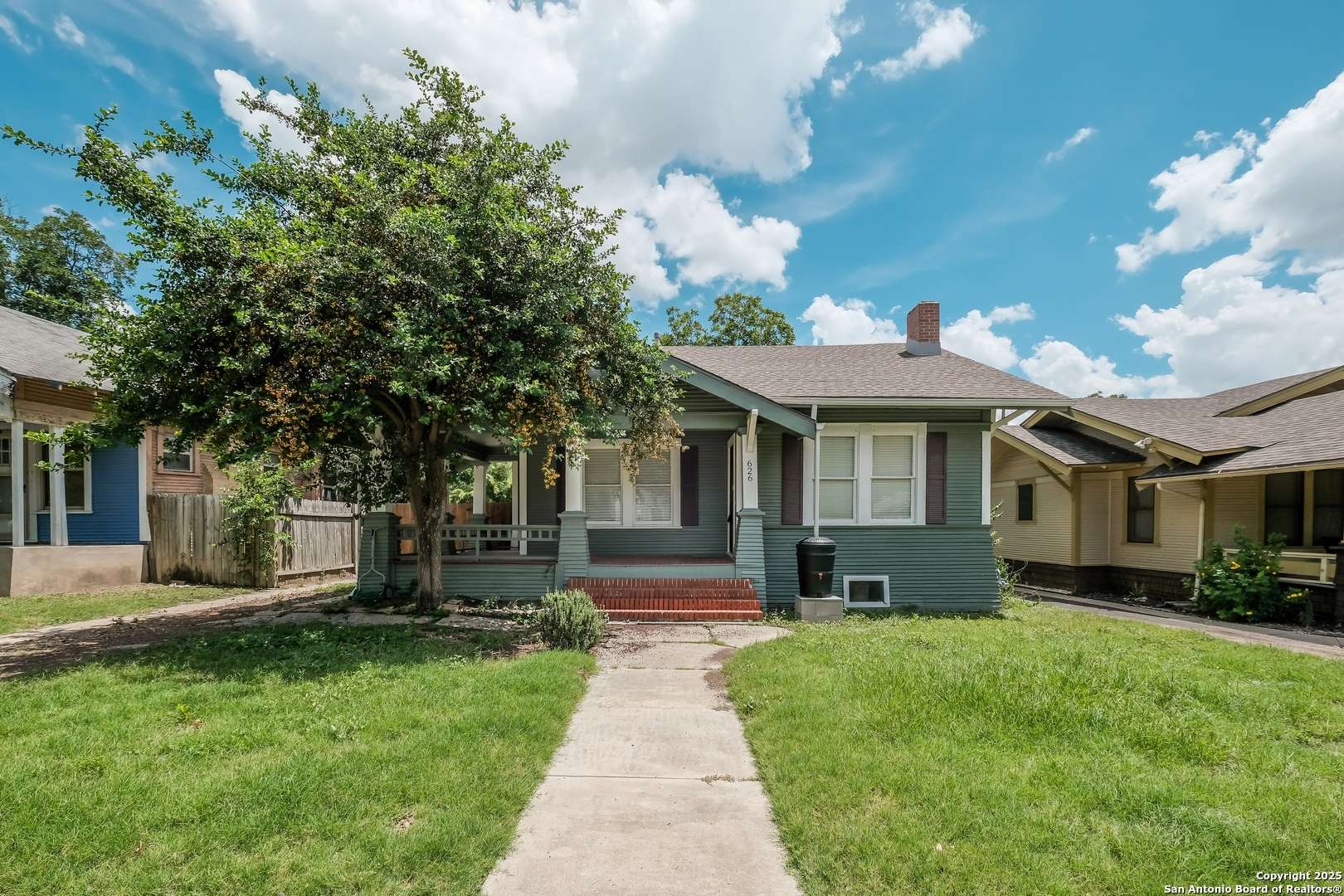3 Beds
2 Baths
1,553 SqFt
3 Beds
2 Baths
1,553 SqFt
Key Details
Property Type Single Family Home, Other Rentals
Sub Type Residential Rental
Listing Status Active
Purchase Type For Rent
Square Footage 1,553 sqft
Subdivision Alta Vista
MLS Listing ID 1879424
Style One Story
Bedrooms 3
Full Baths 2
Year Built 1921
Lot Size 6,272 Sqft
Property Sub-Type Residential Rental
Property Description
Location
State TX
County Bexar
Area 0900
Direction W
Rooms
Master Bathroom Main Level 5X7 Shower Only
Master Bedroom Main Level 19X15 DownStairs
Bedroom 2 Main Level 12X13
Bedroom 3 Main Level 11X13
Living Room Main Level 16X12
Dining Room Main Level 15X12
Kitchen Main Level 11X16
Interior
Heating Central
Cooling One Central, One Window/Wall
Flooring Ceramic Tile, Wood
Fireplaces Type Not Applicable
Inclusions Ceiling Fans, Washer Connection, Dryer Connection, Washer, Dryer, Microwave Oven, Stove/Range, Gas Cooking, Refrigerator, Disposal, Dishwasher, Gas Water Heater
Exterior
Parking Features None/Not Applicable
Pool None
Building
Sewer Sewer System
Water Water System
Schools
Elementary Schools Cotton
Middle Schools Mark Twain
High Schools Edison
School District San Antonio I.S.D.
Others
Pets Allowed Negotiable
Miscellaneous Not Applicable
Find out why customers are choosing LPT Realty to meet their real estate needs
Learn More About LPT Realty







