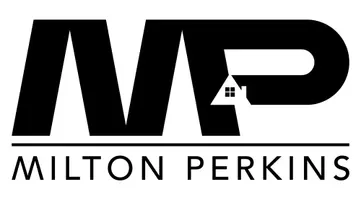3 Beds
3 Baths
2,454 SqFt
3 Beds
3 Baths
2,454 SqFt
Key Details
Property Type Single Family Home
Sub Type Single Residential
Listing Status Active
Purchase Type For Sale
Square Footage 2,454 sqft
Price per Sqft $254
Subdivision Laurel Canyon Ranch
MLS Listing ID 1868309
Style Two Story
Bedrooms 3
Full Baths 3
Construction Status Pre-Owned
HOA Fees $187/mo
HOA Y/N Yes
Year Built 2006
Annual Tax Amount $10,349
Tax Year 2024
Lot Size 2.500 Acres
Property Sub-Type Single Residential
Property Description
Location
State TX
County Medina
Area 3000
Rooms
Master Bathroom Main Level 12X16 Shower Only
Master Bedroom Main Level 12X16 DownStairs, Walk-In Closet, Multi-Closets, Ceiling Fan, Full Bath
Bedroom 2 Main Level 10X13
Bedroom 3 2nd Level 12X15
Living Room Main Level 18X19
Dining Room Main Level 11X12
Kitchen Main Level 11X12
Interior
Heating Central
Cooling Two Central
Flooring Ceramic Tile, Wood, Stained Concrete
Inclusions Ceiling Fans, Washer Connection, Dryer Connection, Microwave Oven, Stove/Range, Disposal, Dishwasher, Water Softener (owned), Electric Water Heater, Garage Door Opener, Custom Cabinets
Heat Source Electric
Exterior
Exterior Feature Patio Slab, Deck/Balcony, Wrought Iron Fence, Has Gutters, Mature Trees, Ranch Fence
Parking Features Two Car Garage
Pool None
Amenities Available Other - See Remarks
Roof Type Metal
Private Pool N
Building
Lot Description County VIew, 2 - 5 Acres
Foundation Slab
Sewer Septic
Water Water System
Construction Status Pre-Owned
Schools
Elementary Schools Potranco
Middle Schools Loma Alta
High Schools Medina
School District Medina Valley I.S.D.
Others
Acceptable Financing Conventional, FHA, VA, Cash
Listing Terms Conventional, FHA, VA, Cash
Find out why customers are choosing LPT Realty to meet their real estate needs
Learn More About LPT Realty







