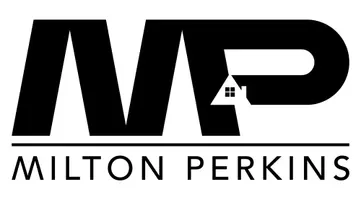2 Beds
3 Baths
1,603 SqFt
2 Beds
3 Baths
1,603 SqFt
Key Details
Property Type Single Family Home
Sub Type Single Residential
Listing Status Active
Purchase Type For Sale
Square Footage 1,603 sqft
Price per Sqft $149
Subdivision Sutton Place
MLS Listing ID 1886003
Style Two Story
Bedrooms 2
Full Baths 3
Construction Status Pre-Owned
HOA Fees $720/mo
HOA Y/N Yes
Year Built 1969
Annual Tax Amount $4,513
Tax Year 2024
Property Sub-Type Single Residential
Property Description
Location
State TX
County Bexar
Area 1500
Rooms
Master Bathroom 2nd Level 7X10 Shower Only, Double Vanity
Master Bedroom 2nd Level 16X16 Upstairs, Multi-Closets, Ceiling Fan, Full Bath
Bedroom 2 2nd Level 16X14
Living Room Main Level 21X19
Dining Room Main Level 12X11
Kitchen Main Level 11X9
Interior
Heating Central
Cooling One Central
Flooring Laminate
Inclusions Ceiling Fans, Washer Connection, Dryer Connection, Washer, Dryer, Microwave Oven, Stove/Range, Refrigerator, Disposal, Dishwasher, Vent Fan, Smoke Alarm, Electric Water Heater, Solid Counter Tops, Carbon Monoxide Detector
Heat Source Electric
Exterior
Parking Features None/Not Applicable
Pool None
Amenities Available Pool, Clubhouse
Roof Type Wood Shingle/Shake
Private Pool N
Building
Foundation Slab
Sewer Sewer System
Water Water System
Construction Status Pre-Owned
Schools
Elementary Schools Call District
Middle Schools Call District
High Schools Call District
School District North East I.S.D.
Others
Acceptable Financing Conventional, Cash
Listing Terms Conventional, Cash
Find out why customers are choosing LPT Realty to meet their real estate needs
Learn More About LPT Realty







