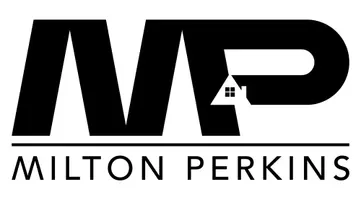$234,900
For more information regarding the value of a property, please contact us for a free consultation.
3 Beds
2 Baths
1,148 SqFt
SOLD DATE : 04/14/2025
Key Details
Property Type Single Family Home
Sub Type Single Residential
Listing Status Sold
Purchase Type For Sale
Square Footage 1,148 sqft
Price per Sqft $209
Subdivision Babcock North
MLS Listing ID 1848374
Sold Date 04/14/25
Style One Story,Traditional
Bedrooms 3
Full Baths 2
Construction Status Pre-Owned
Year Built 1972
Annual Tax Amount $4,457
Tax Year 2024
Lot Size 6,316 Sqft
Property Sub-Type Single Residential
Property Description
Charming renovated home in prime location! Nestled in an established neighborhood near UTSA, USAA, and the Medical Center, this beautifully renovated 3-bedroom, 2-bathroom home offers modern living and convenience. Featuring 1,148 sq. ft. of thoughtfully designed space, the interior boasts neutral tones, abundant natural light, and updates throughout. With quick access to 1604 and IH-10, you're just minutes from La Cantera, top-rated restaurants, grocery stores, and Northside ISD schools. Perfect for families, first-time buyers, medical professionals, or college students, this home provides the ideal blend of convenience and comfort. Don't just rely on the photos-this home shows even better in person.
Location
State TX
County Bexar
Area 0400
Rooms
Master Bathroom Main Level 11X4 Shower Only, Single Vanity
Master Bedroom Main Level 12X12 DownStairs, Ceiling Fan, Full Bath
Bedroom 2 Main Level 10X12
Bedroom 3 Main Level 11X9
Living Room Main Level 15X11
Dining Room Main Level 15X15
Kitchen Main Level 15X15
Interior
Heating Central
Cooling One Central
Flooring Ceramic Tile, Vinyl
Heat Source Natural Gas
Exterior
Exterior Feature Patio Slab, Privacy Fence, Mature Trees
Parking Features Two Car Garage, Attached
Pool None
Amenities Available Park/Playground
Roof Type Composition
Private Pool N
Building
Lot Description Mature Trees (ext feat), Level
Faces North,East,West,South
Foundation Slab
Sewer Sewer System
Water Water System
Construction Status Pre-Owned
Schools
Elementary Schools Boone
Middle Schools Rudder
High Schools Marshall
School District Northside
Others
Acceptable Financing Conventional, FHA, VA, Cash
Listing Terms Conventional, FHA, VA, Cash
Read Less Info
Want to know what your home might be worth? Contact us for a FREE valuation!

Our team is ready to help you sell your home for the highest possible price ASAP
Find out why customers are choosing LPT Realty to meet their real estate needs
Learn More About LPT Realty







